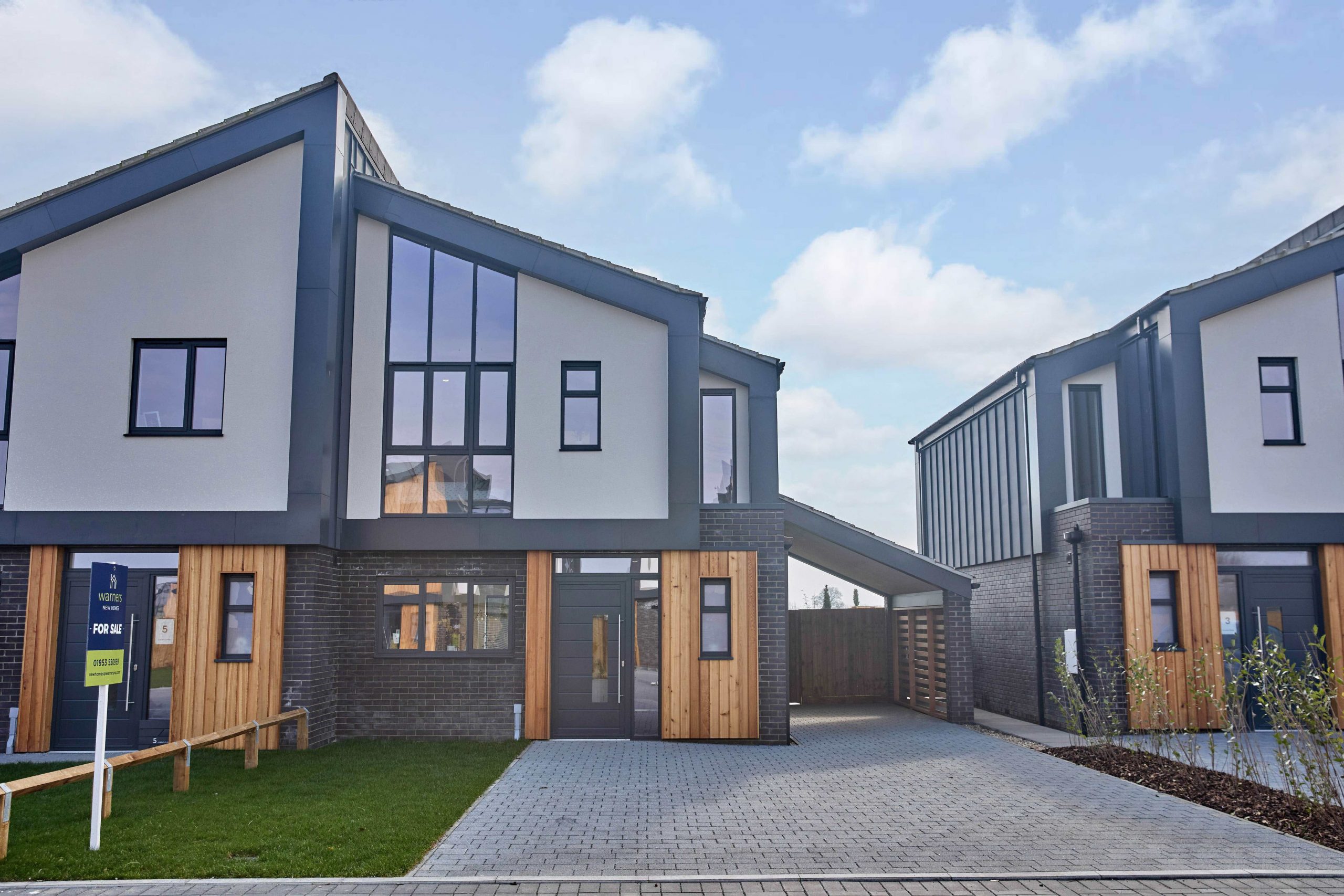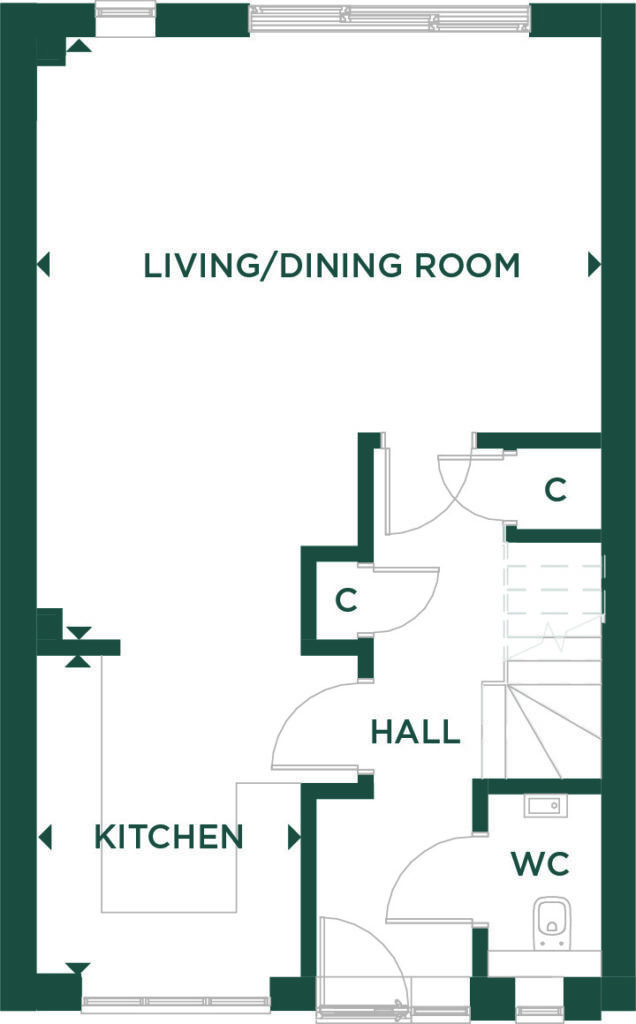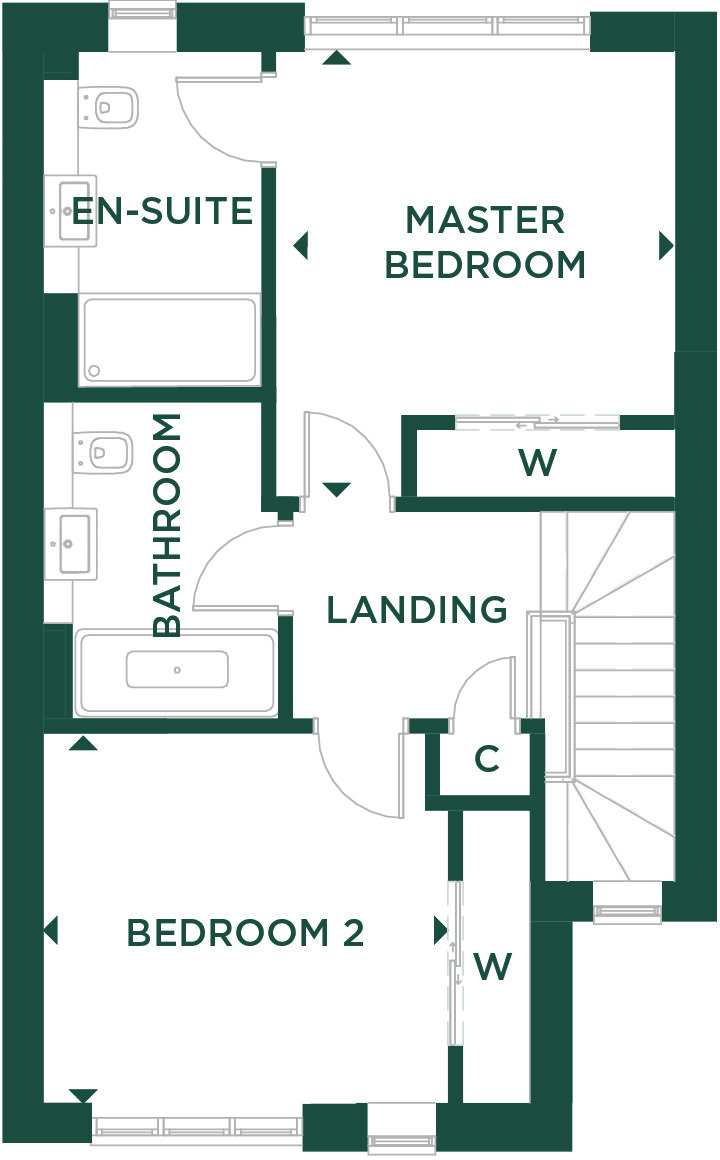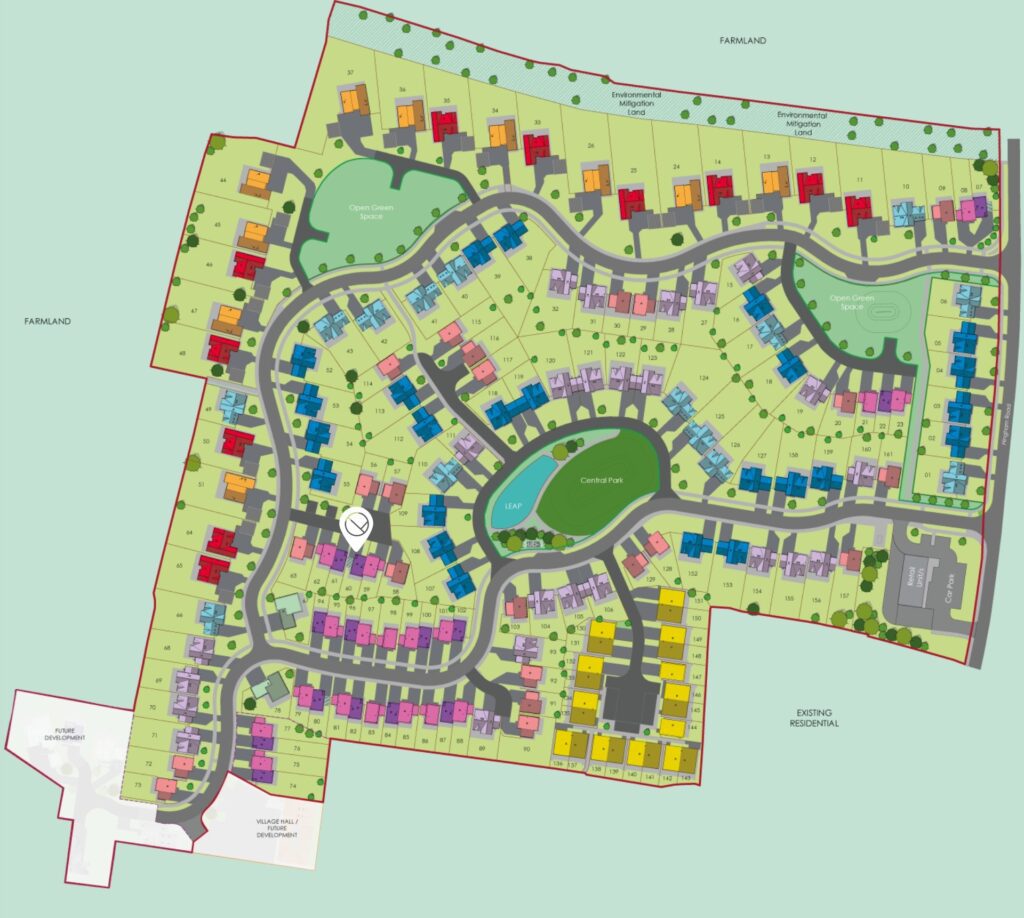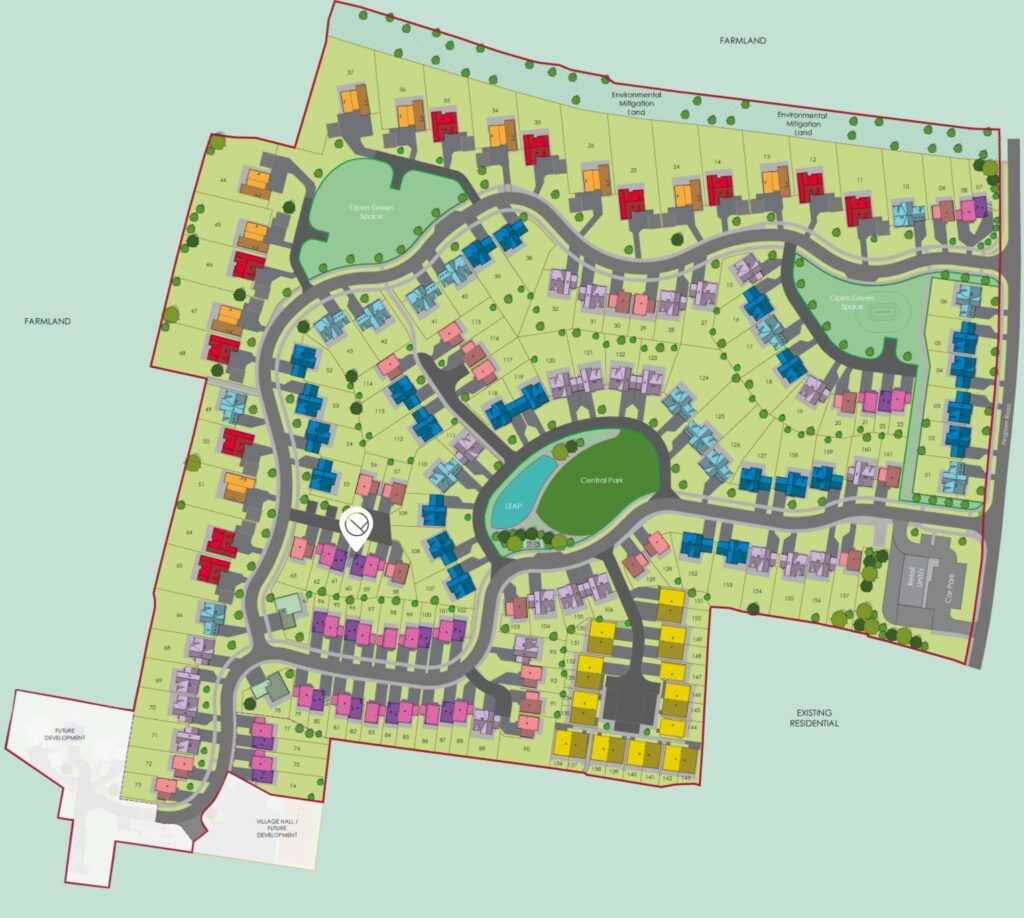The ground floor boasts an impressive open-plan kitchen, living and dining area with double doors onto the south-facing garden. There’s also a convenient downstairs WC. Plus, you won’t be short on storage thanks to two handy cupboards off the hallway.
Upstairs, the master bedroom features a built-in wardrobe and spacious en-suite. The second bedroom also benefits from a built-in wardrobe, plus there’s a family bathroom and additional storage off the landing.

