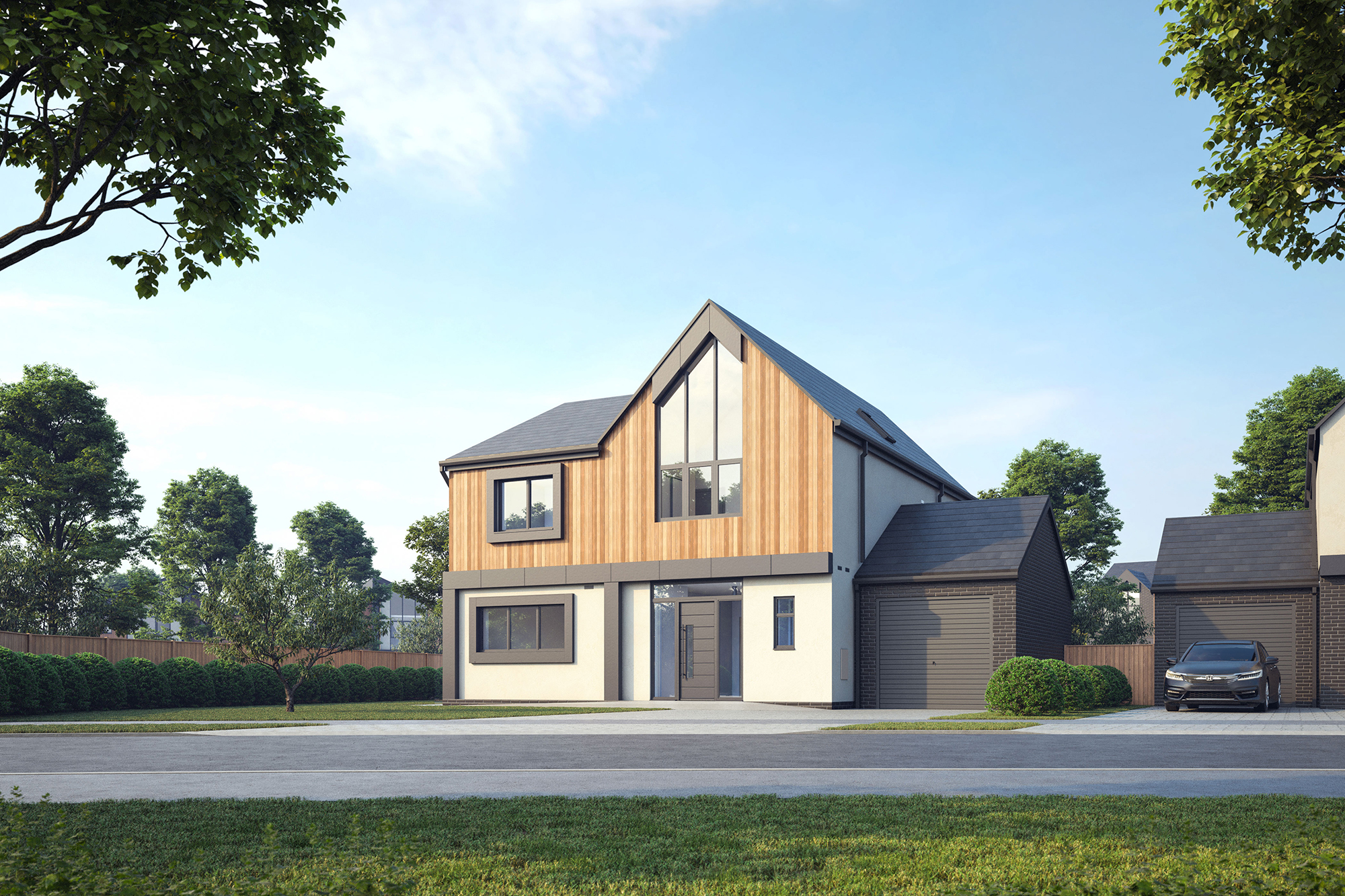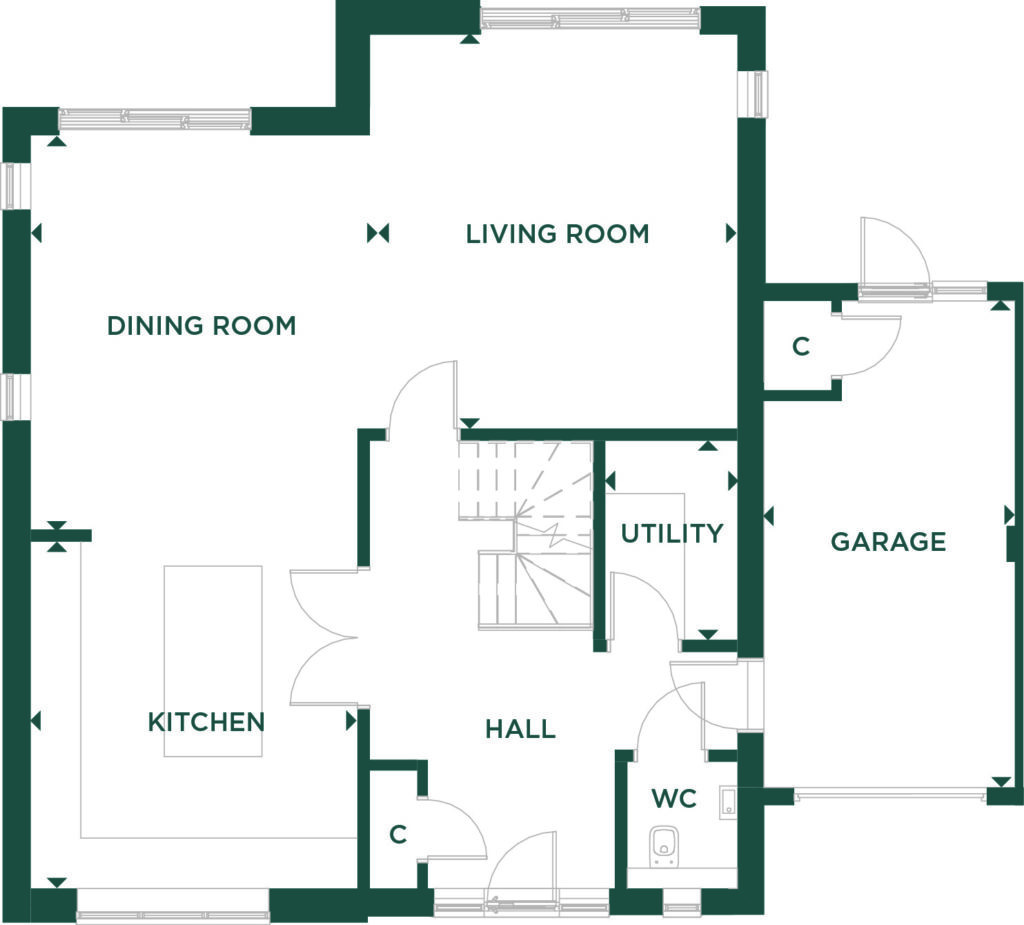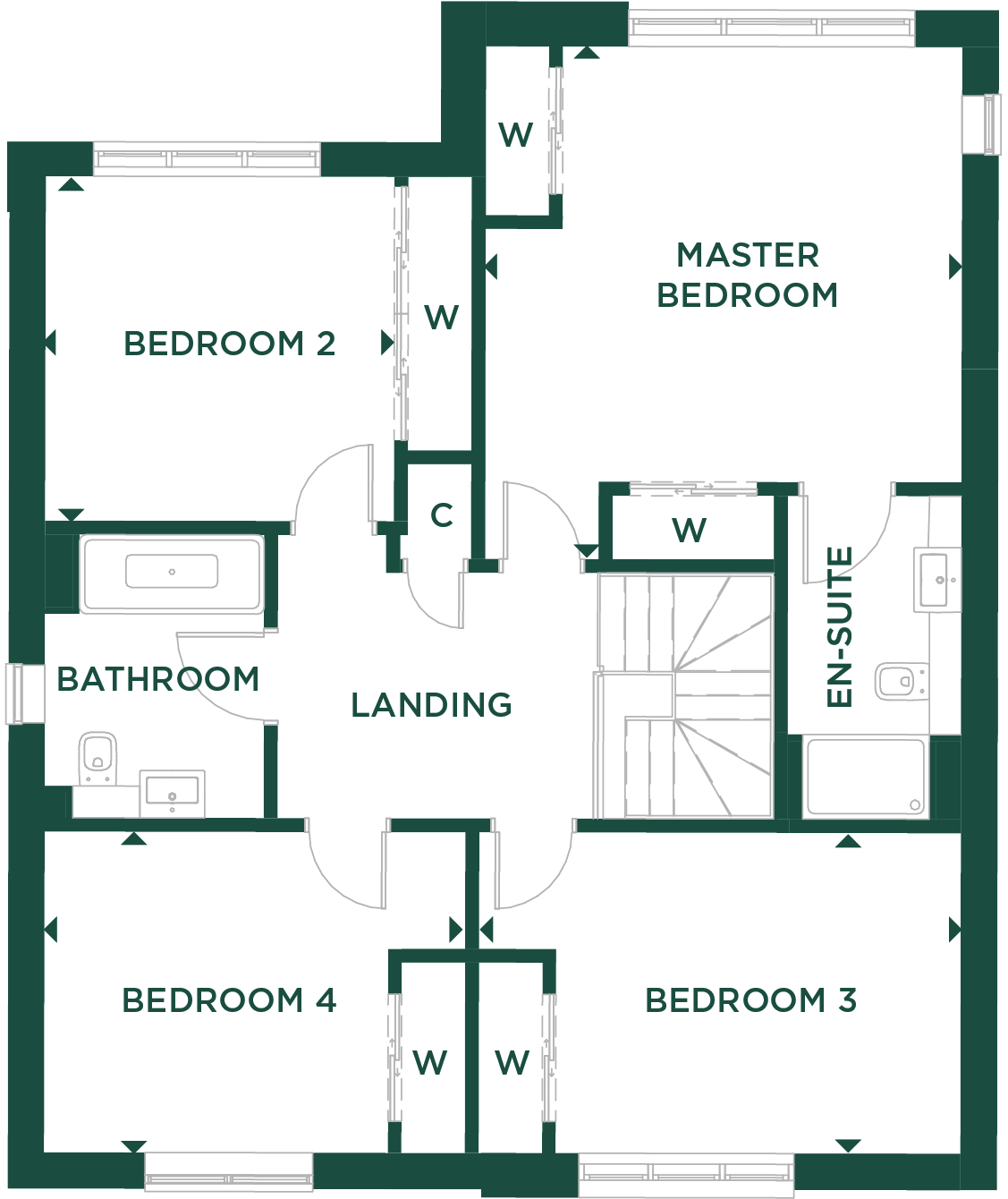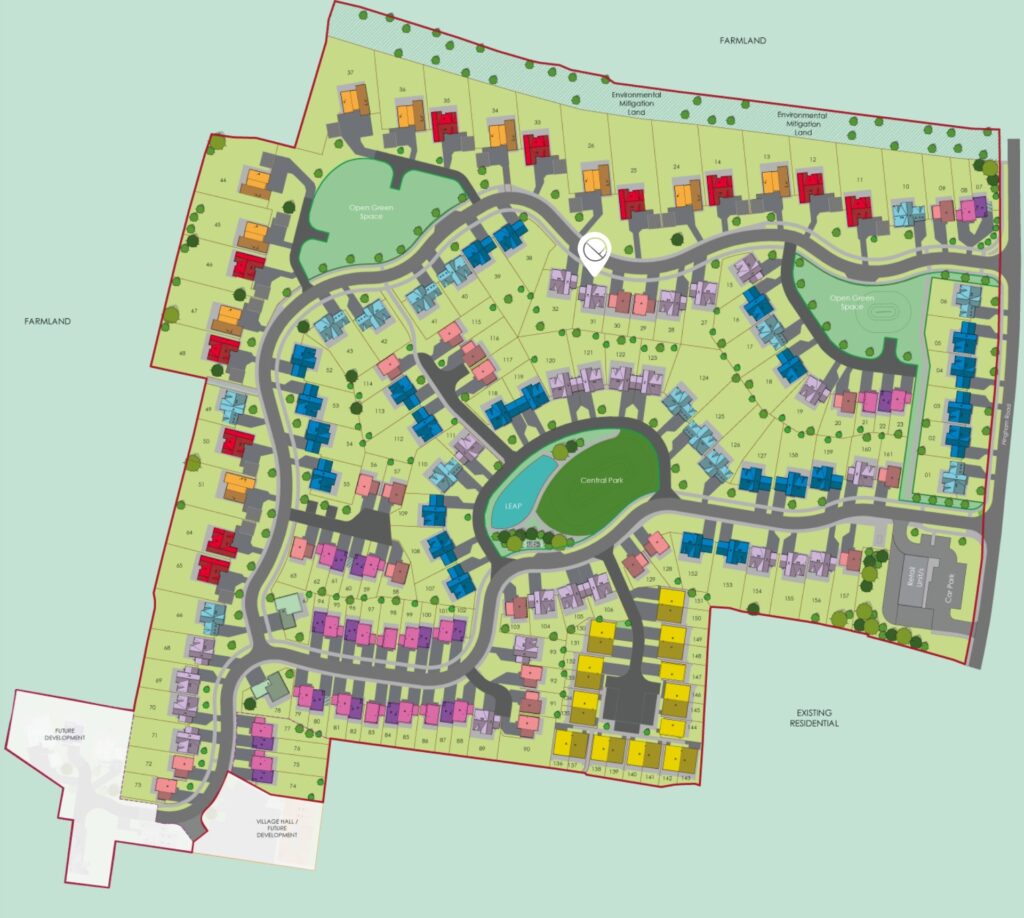The ground floor of this magnificent detached home begins with internal double doors leading from the hallway to the kitchen, which features ample worktops and an island. The open-plan space continues onto the dining and living areas, both of which feature double doors onto the south-facing garden. There’s also a separate utility room, WC, storage cupboard, and access to the garage from the hallway.
Upstairs, there are four bedrooms – each with built-in wardrobes. The master bedroom has an en-suite, and the other rooms are served by a family bathroom. The landing also benefits from an additional storage cupboard.




