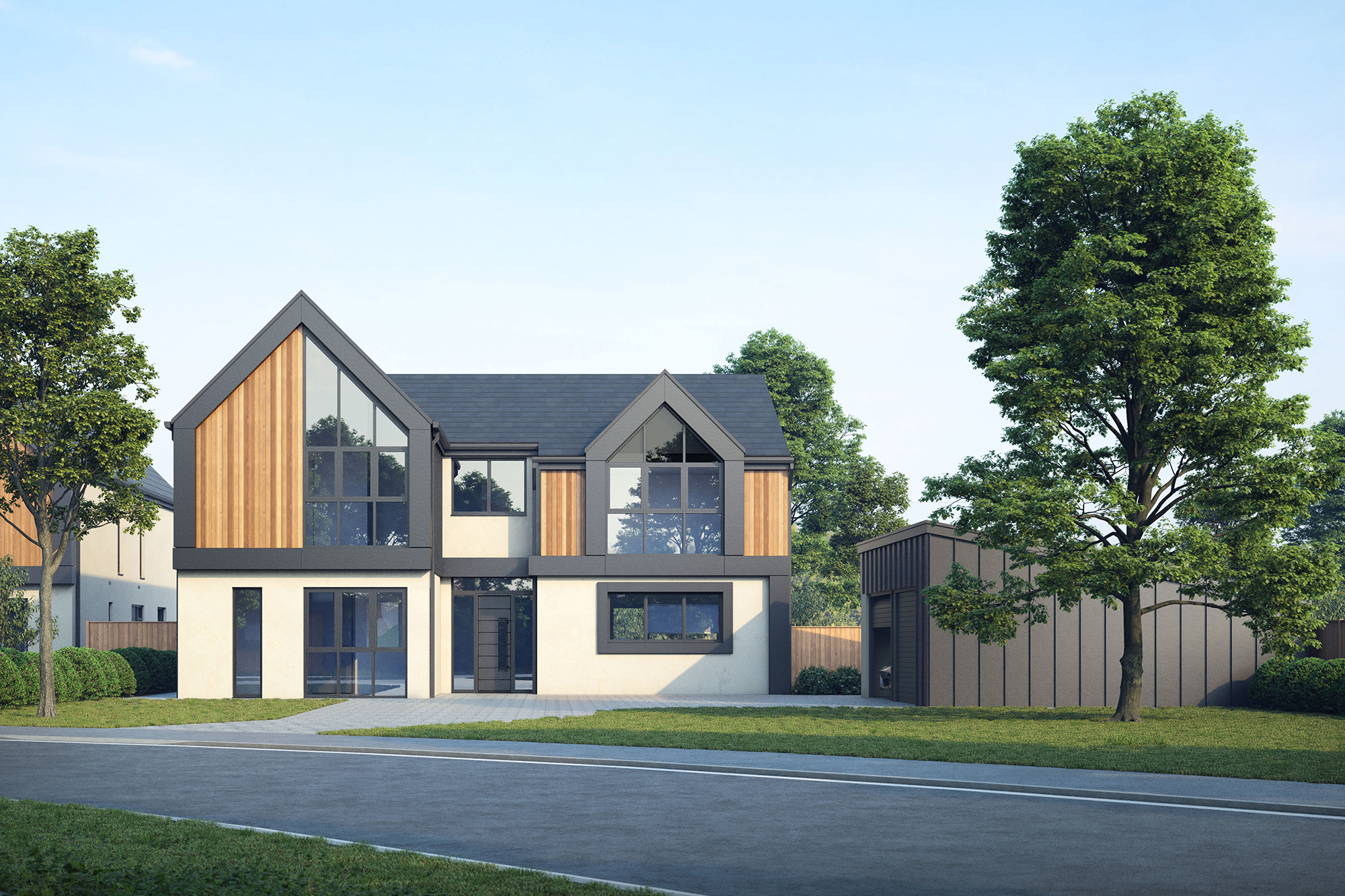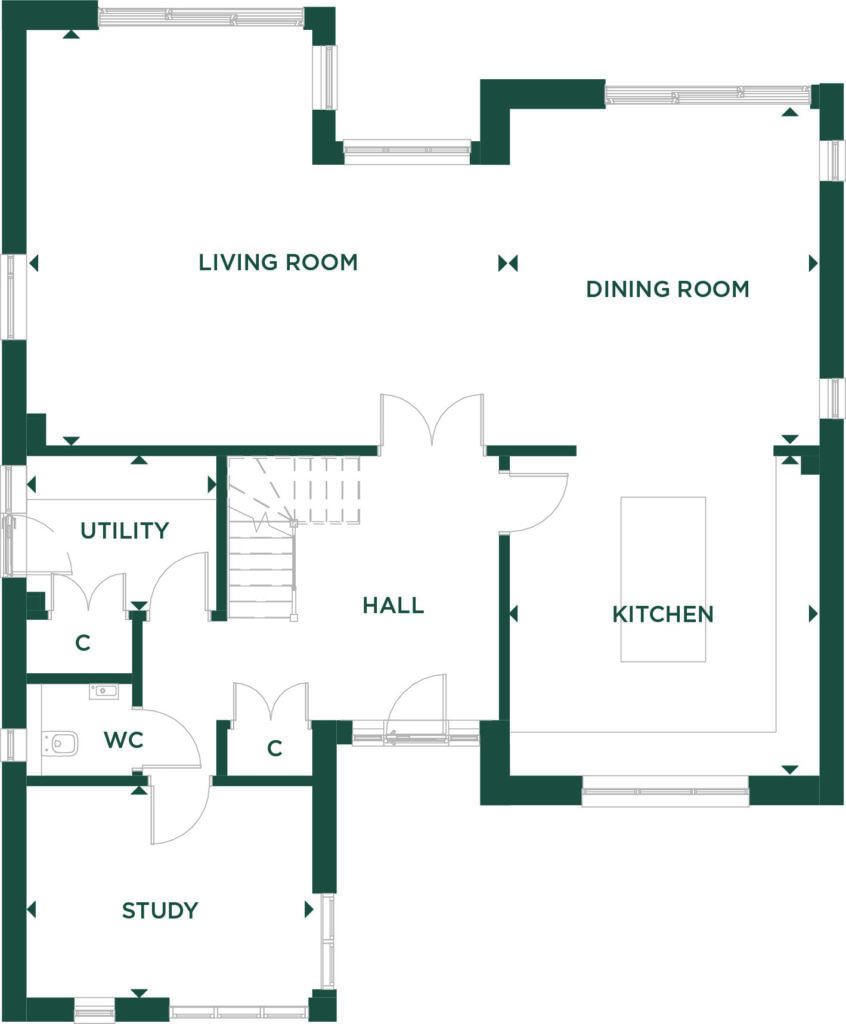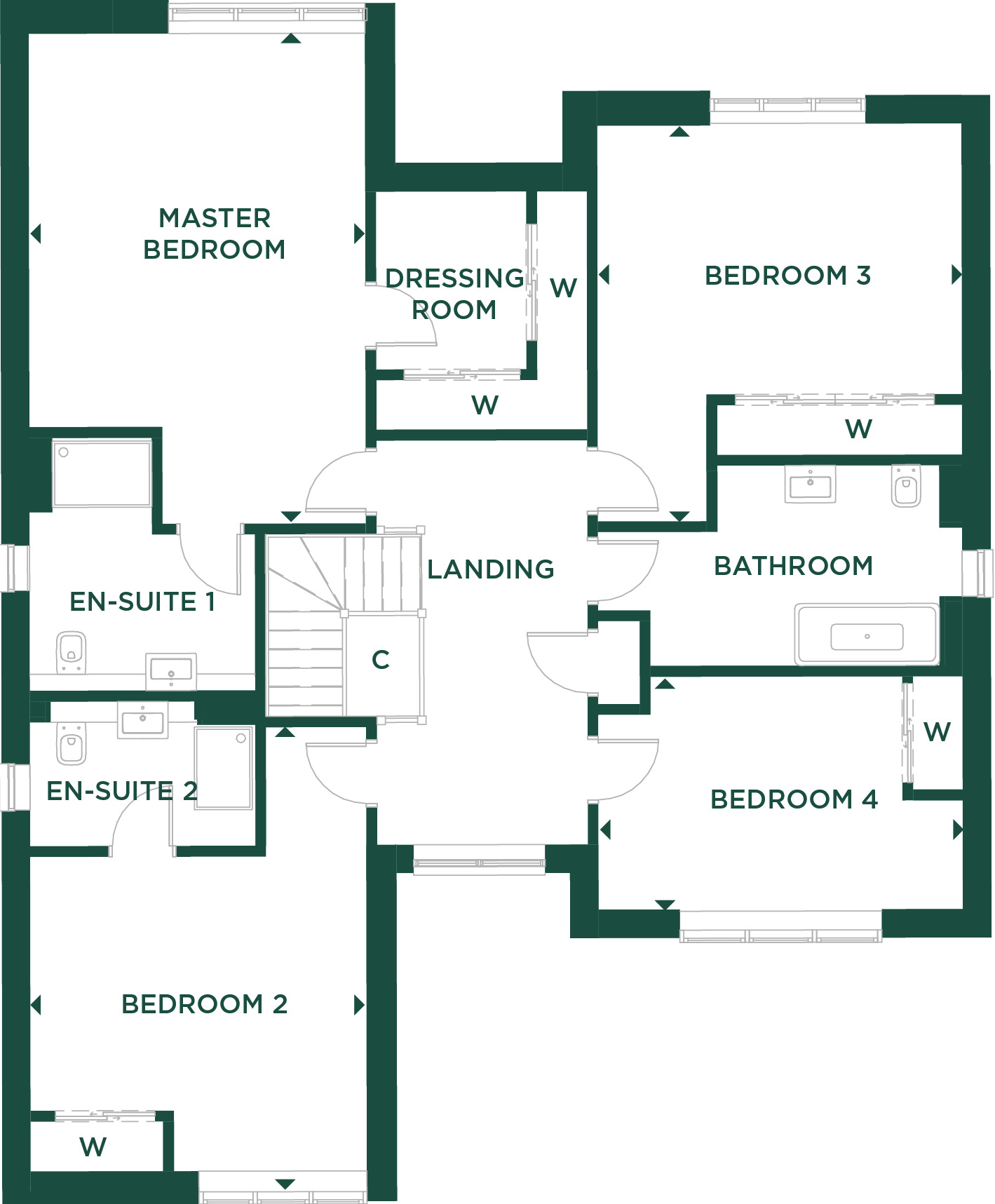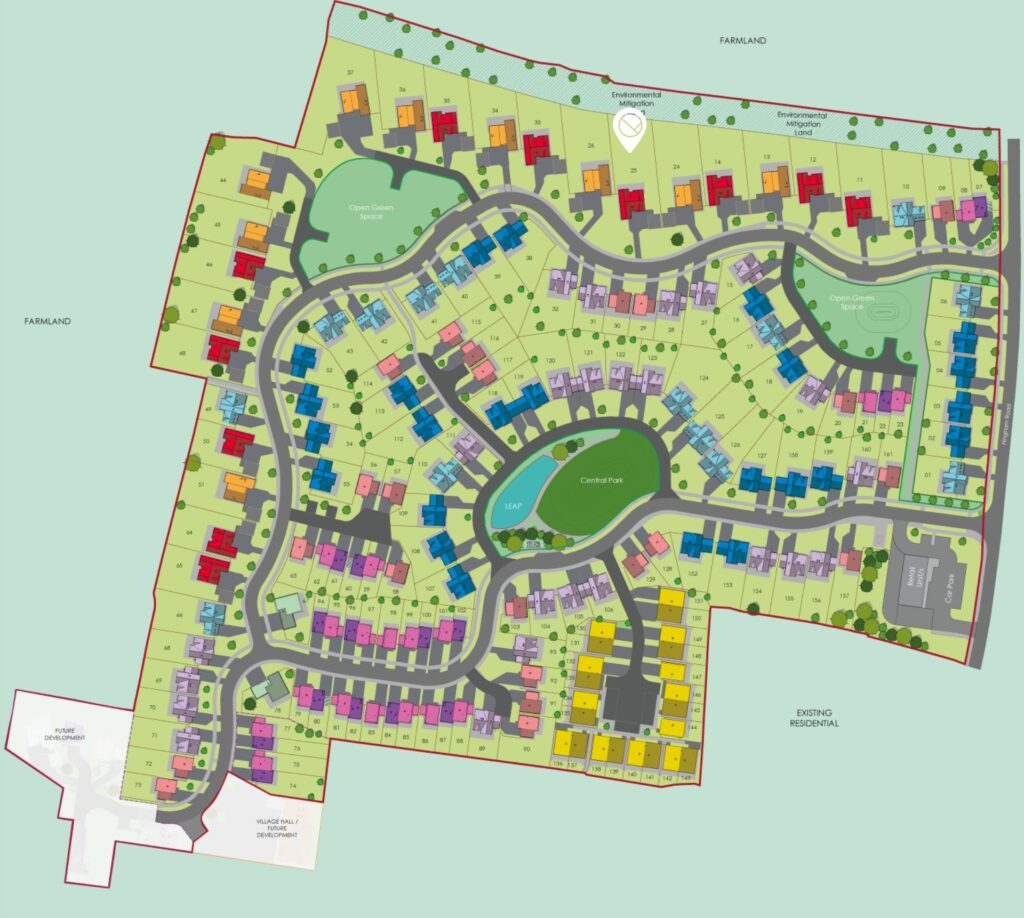This expansive home is the epitome of modern living. The ground floor provides a large open-plan layout. The kitchen – with its statement island – leads onto the dining room and living room, both with double doors onto the extensive garden. Also off the hallway is a study, utility room, WC, and ample storage.
Upstairs, the master bedroom includes a walk-in dressing room and en-suite, and is situated at the back of the property, offering beautiful countryside views. There are a further three bedrooms with built-in wardrobes, an en-suite to Bedroom 2, and a family bathroom.
The property also benefits from a detached double garage.




