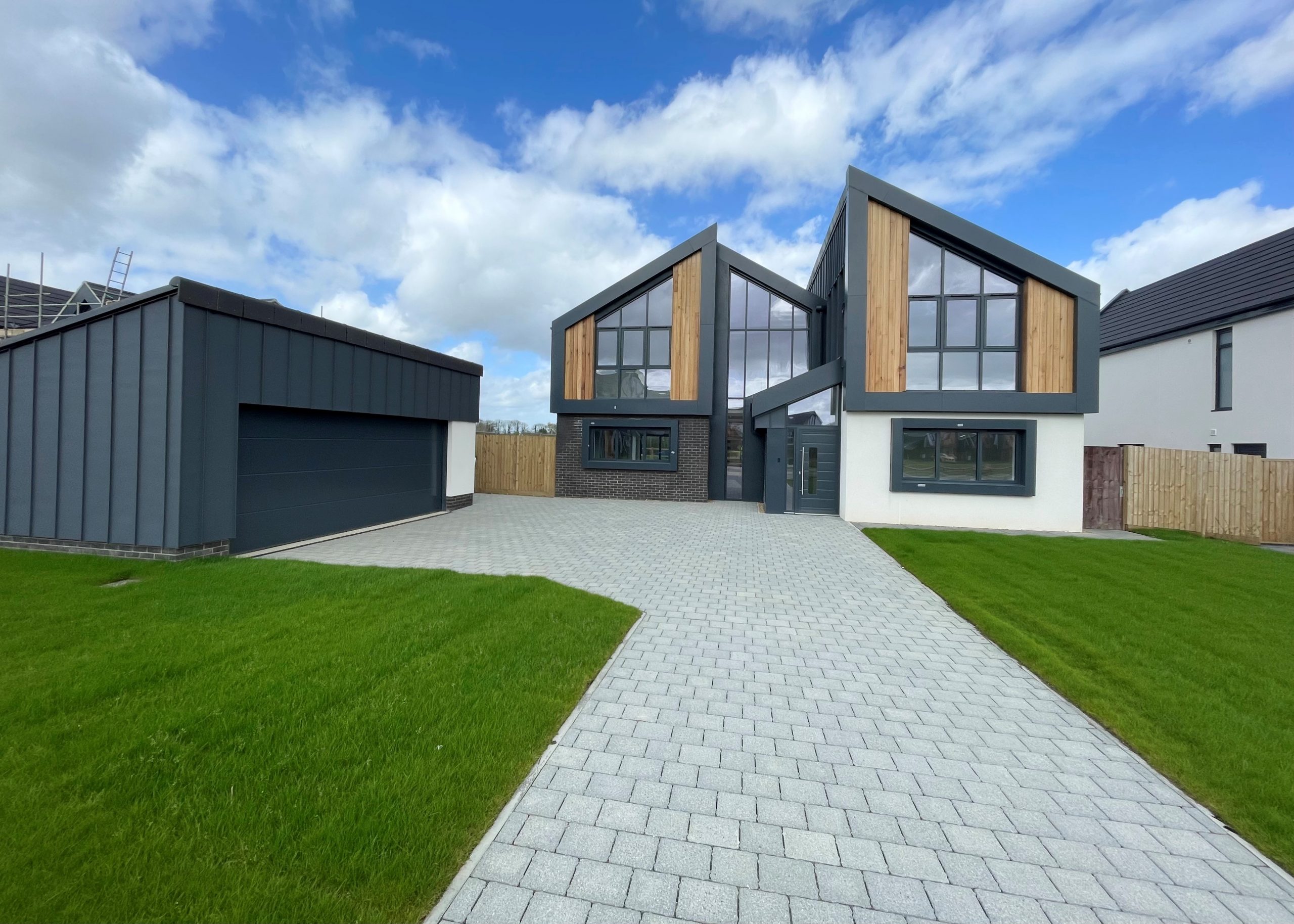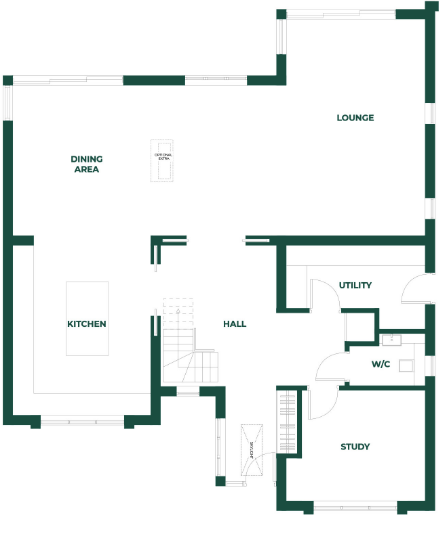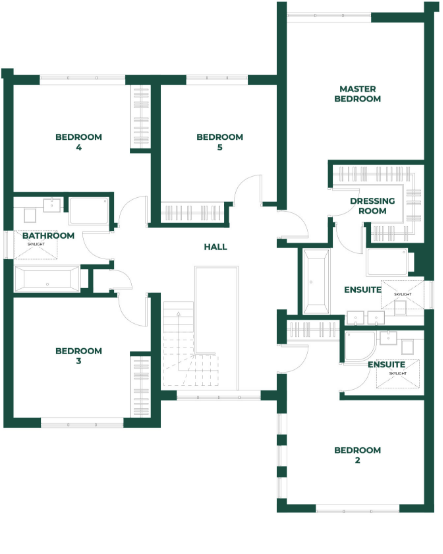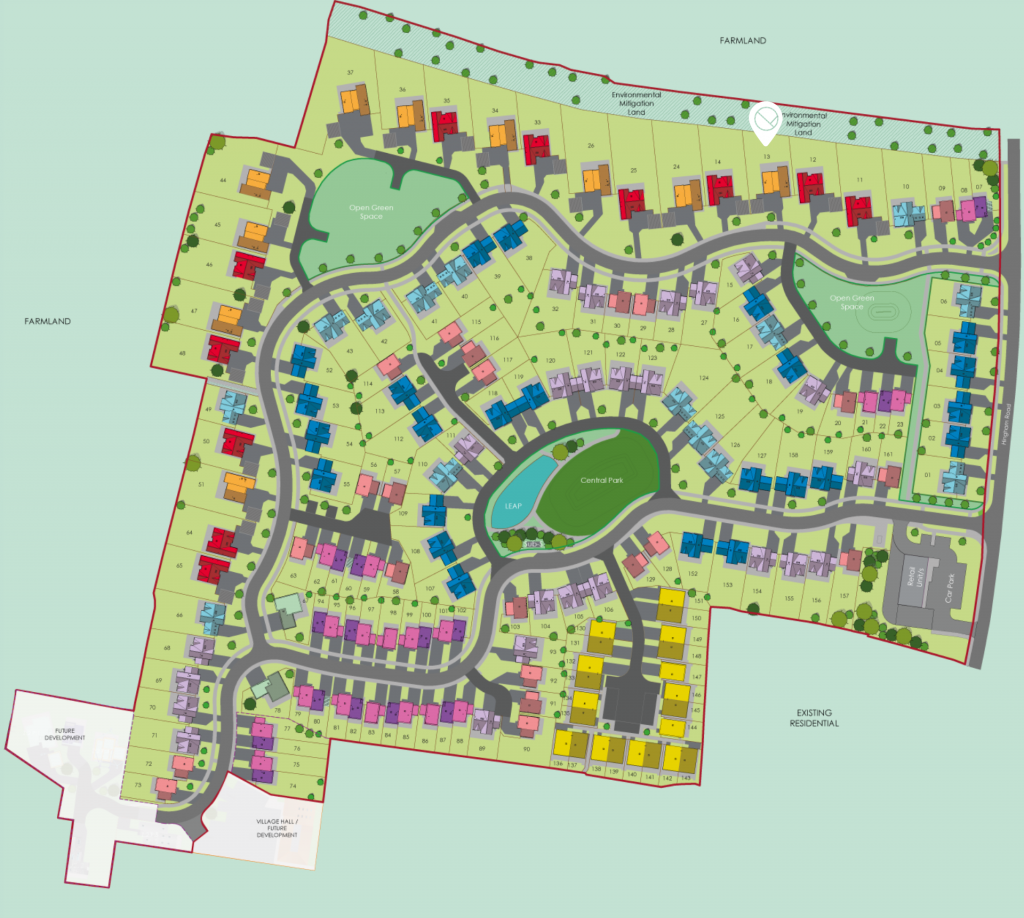The ground floor of this five-bedroom home boasts an open-plan kitchen, living and dining area, with two sets of sliding doors onto the garden – which backs onto open fields. There’s also a separate utility room, study and WC, plus exceptional storage.
A bespoke oak, metal and glass staircase leads you to the first floor, with each room offering vaulted ceilings. There are five spacious double bedrooms, a well-appointed family bathroom, two en-suites and built-in wardrobes. The principal bedroom benefits from a walk-in dressing room.
This home also has a separate double garage.




